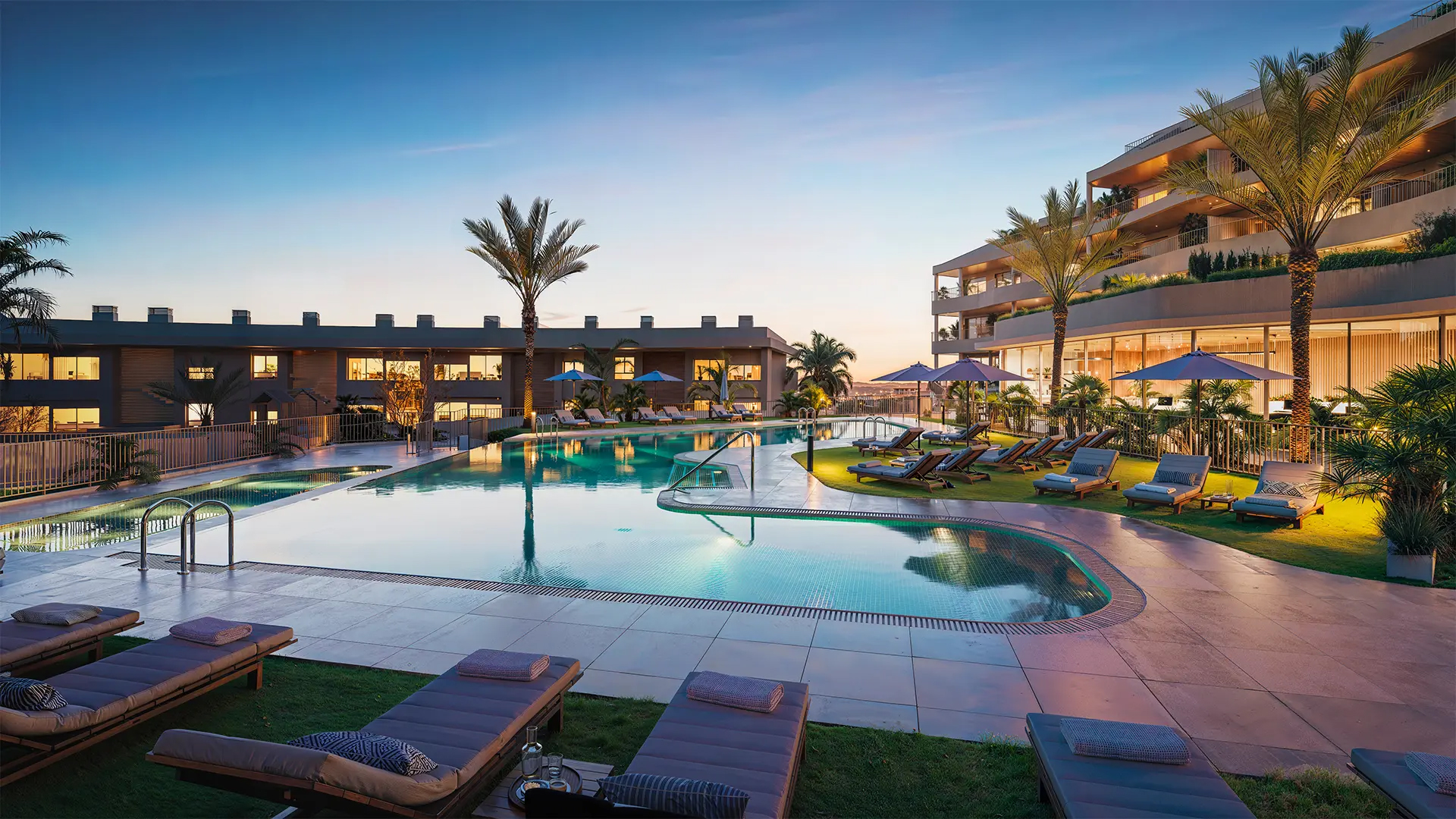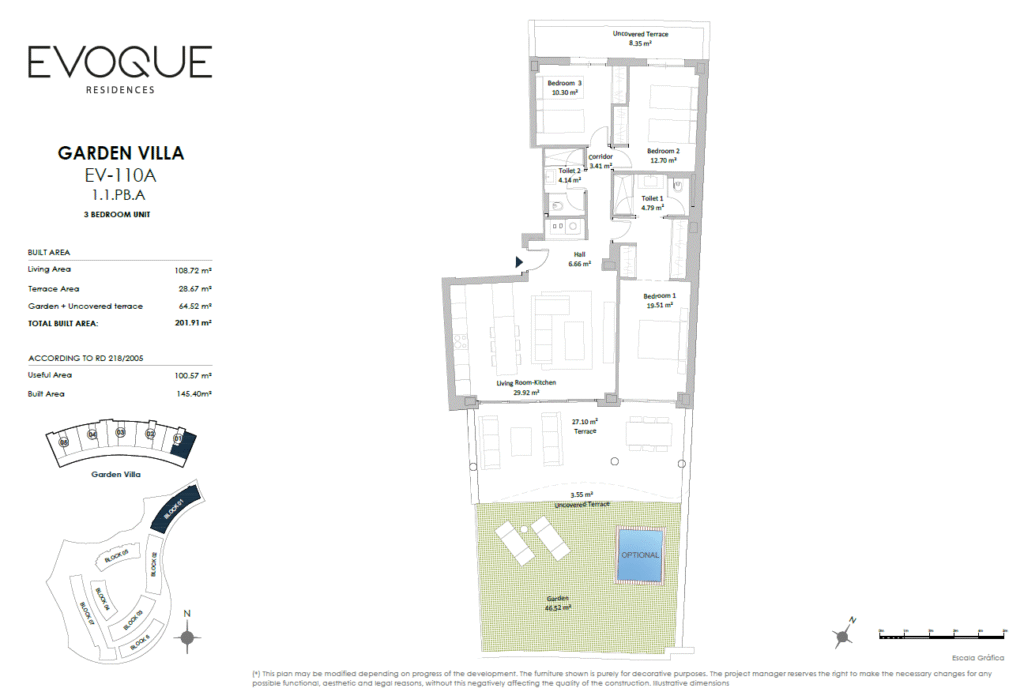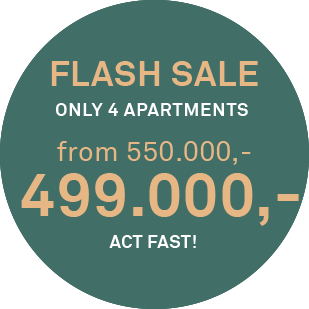EVOQUE – Living with a never-ending horizon
Evoque Higuerón is designed with a open plan A layout where spaces flow seamlessly into one another, seamlessly blending indoors and outdoors. The natural light, large windows (CORTIZO/TECHNAL), and serene materials create a subdued, high-quality atmosphere.
Pricing information
- 1 bedroom apartments from €490,000
- 2 bedroom apartments from €550,000
- 3 bedroom apartments from €689,000
23/10/25 FLASH SALE NOVEMBER – 4 pieces of €550,000, TEMPORARY € 499.000 – Contact now to qualify >>>
Would you like to receive the latest information about availability and prices? Ask us information package with extensive information and brochure at >>>
Home types
- 1, 2 and 3 bedrooms – spacious living areas and generous terraces.
- Garden Villas (ground floor): living between indoors and a private garden terrace; optional jacuzzi.
- Sky Villas & Penthouses: terraces/solarium, standard preparation for jacuzzi or plunge pool.
Finishing & technique (selection)
- Large-format porcelain stoneware (light stone or wood look) in homes; non-slip tiles on patios; top-brand tiles in bathrooms.
- Bathrooms with sanitary ware and taps from DURAVIT, GUNNI or PORCELANOSA, LED mirrors.
- Climate & comfort: Aerothermics for cooling/heating & hot water, room-by-room temperature control; underfloor heating in penthouses.
- Home automation: water leak and smoke detection, power outage/flood notifications, ACS/ventilation/climate control.
- Energy performance: class A.
Facilities
-
Outdoor swimming pool with sun terrace and landscaped gardens.
-
Indoor pool & full spa with sauna and hammam.
-
Fitness (fully equipped), coworking/multifunctional space and gourmet/social room.
-
Children's playground and green zones; jogging track/vegetable garden facility according to quality file.
-
Gated community; 2 parking spaces per house.
Materials & Quality (summary)
-
Facades in smooth/structured decorative plaster and prefabricated concrete elements; metal balustrades. Roofs flat or sloping (per block).
-
Interior finishingWhite-lacquered interior doors; fitted wardrobes with shelves, drawers, and a clothes rail; security entrance door.
-
Kitchens: designer kitchen with high-quality worktops (porcelain or equivalent) and complete set of equipment (refrigerator, hob, oven, extractor hood, microwave, dishwasher).
-
Electrical & data: A-brand switching material (including NIESSEN/SCHNEIDER); TV/data points in living room and bedrooms; splash-proof outdoor connections.
Construction & Sales Information
-
Project status: OFF-PLAN – building permit granted.
-
Planning: start construction Q4 2025 – delivery Q4 2027
-
Payment schedule:
-
€15.000 reservation;
-
30% (minus €15,000) + VAT within 1 month;
-
10% after 6 months;
-
60% upon delivery.
-
-
Guarantees: according to Spanish LOE:
-
10 years on construction elements,
-
3 years on residential elements/installations (via compulsory insurance).
-
Sample floor plan – Garden Villa (EV‑110A, 3 bedrooms)
-
Usable area: 100.57 m²
-
Gross floor area according to RD 218/2005: 145.40 m²
-
Terrace: 28.67 m²
-
Garden + uncovered terrace: 64.52 m²
-
Total built area: 201.91 m²


